Designs - Lots of carport build variables of different building materials in building designs.
Canopy design types or styles








Two different sections when building any type of canopy
Experience the Carports & Patio Covers of Oklahoma Difference
At Carports & Patio Covers of Oklahoma Construction Company, we believe that quality construction services should be accessible to everyone. We are dedicated to delivering exceptional results at affordable prices. Our team of experts has over 20 years of experience in the industry, and we specialize in both commercial and residential construction. Whether you're looking to remodel your home or office, or you're starting a new construction project from scratch, we can help. Contact us today to learn more about our services and get started on your project.
Various sizes of poles and beams are available in a range of prices. Extruded aluminum beams come in different dimensions. In Oklahoma, canopy tops must be designed and engineered to meet standard building codes, requiring at least a 20 psf rating. The framing of a canopy must also withstand a minimum wind load of 85 mph. Using larger beams and thicker poles increases the canopy’s wind and snow load capabilities. The real test for any canopy or awning comes during high wind events, like thunderstorms, or ice and snowstorms, which are common in Oklahoma. Wind loads can exceed the minimal building requirements currently in place. As shown in our pictures, all the aluminum patio covers we build feature larger extruded beams. Cutting corners on building materials can jeopardize the investment in your structure. We encourage customers to spend a little more upfront to avoid any regrets later.
Our Process
We start every project with a consultation to discuss your needs and goals. From there, we develop a detailed plan that outlines the scope of the project, the timeline, and the budget. Our team of experts then gets to work, keeping you informed every step of the way. We pride ourselves on our attention to detail and our commitment to delivering exceptional results on time and within budget. Contact us today to schedule a consultation and get started on your project.
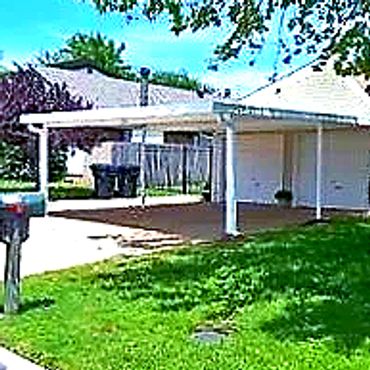

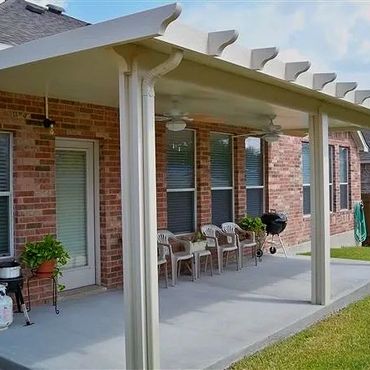
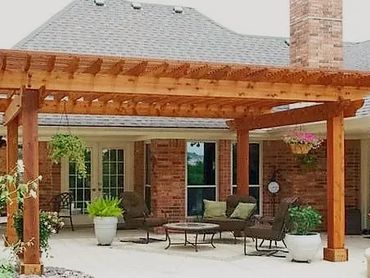






Why is aluminum the preferred outdoor building materials?
Aluminum is favored for outdoor applications due to its lighter weight, high strength, excellent corrosion resistance, and low maintenance requirements. Aluminum does not have any zinc within it that allows the steel building materials to Rust like steel does. Little or no ongoing maintenance issues such as painting.
Truss Roof Design -Trusses can be built out of Wood or Steel

Truss Roofs - metal or wood
A truss roof is a pre-design roof system that are made from various different wood or steel composites with various different pitch rises. The trusses are normally design and made off site and trucked to the build site.
A roof truss is best described as a structural framework of timbers that's designed to provide support for a roof. They're also used to bridge the space above a room. They typically occur at regular intervals, and they're linked by horizontal beams known as purlins.
Though both stick or timber framing rafters or using per designed and engineered truss framing are triangles in shape, the trusses have more triangle webs inside the principal frame. Rafters consist of sloping outer beams which provide support. As the trusses come with a web of triangles inside the main frame, they provide more support than rafters.
Roof Designs

Most canopy roof designs are of a single slopped or a (Shed) type design to help shed water off of the roof. It may or may not incorporate some type of a overhang or cantilever overhang. Some designs are a Cable or Hip type of roof design and may be built using pre-designed and engineered trusses made from wood or metal building materials. Without the use of trusses the cable or hip roofs are custom made using custom cut rafters.
A carport, patio cover, pergola, screen room or sunroom can be a great addition and investment to your home. Not only does it provide shade and shelter for your outdoor living space, but also protection from the sun and rain. But before running out and getting one, there are a few things you should know about these structures. These structures can range in size, style and price. You may want to consider what materials you want your structure to be made from, as well as if you would like a built-in or a add-on structure. The budget has everything to do with what type of structure you can build so we always ask you about to save everyone's time.
1 - Budget
2 - Function
3 - Size
4 - Designs
5 - Materials
6 - Permits
7 - Upgrades
Sketch / Before / After



Shipping Dock Awnings
What is difference between a Canopy and an Awning
The main difference between awnings and canopies is their architecture.
An awning that is attached to a building over a glass window or door with top support often called structs. Meanwhile, a canopy is a freestanding structure that is supported with that has posts below that is supporting the structure.
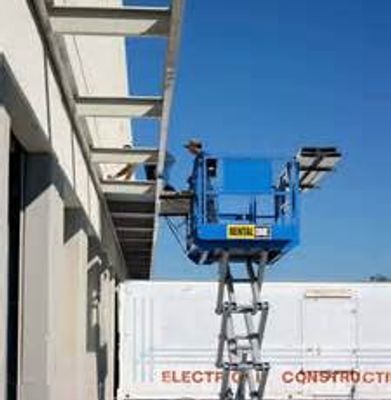
Open span: Where are the poles and beams going to be?
The design of structure is very important, and it largely depends on the placement of poles in any type of canopy. The general rule of thumb is to place poles every 10 feet of open span, but this isn't always feasible. In such cases, heavier and larger poles and beams are required to span greater distances. Engineering often involves designing canopies with larger metal beams or wooden LVL beams or trusses to safely cover longer spans between poles. Additionally, the poles may need to be increased in size and thickness. After all, the poles and beams handle all the heavy lifting in any structure.
An 8-inch C-purlin can span up to 25 feet, but the maximum span depends on several factors, including the purlin's gauge thickness, the purlin spacing, the load it needs to support (like snow load), and local building codes. For critical structural applications, a structural engineer should always be consulted to ensure safety and compliance with local codes. Factors that influence the span
- Gauge thickness: A thicker gauge will be stronger and can support a longer span.
- Purlin spacing: The distance between each purlin affects the load each one must carry. Closer spacing means a purlin supports less load and can therefore span a greater distance.
- Load conditions: The weight the purlin must support, such as the weight of roofing materials, snow, or other forces, will dictate the maximum allowable span.
- Local building codes: These codes provide specific requirements and safety standards that must be followed, which may limit the span beyond general guidelines.
Example spans for different14 ga purlin sizes for roofs:
- 4-inch C-purlin: Up to 12 feet
- 6-inch C-purlin: Up to 20 feet
- 8-inch C-purlin: Up to 25 feet
- 10-inch C-purlin: Up to 30 feet
Recommendation:
While 25 feet is a common maximum span, it is crucial to verify the exact span with a structural engineer for your specific project to account for all variables and ensure the structural integrity of your building.

Before to After / This to That - Photos
Things to consider when building a carport, patio cover, pergola or pavilion structure
1 - Free Standing or an Attached type of structure?
This question is the first and best way to start distinguishing between these outdoor structures. If your project is freestanding, then it is either a pergola or patio cover. A patio cover can also be attached like an arbor (we’ll go into that difference in question two). Arbors will have posts or columns on one side and be connected to a home/building on the other side. This can be a point of confusion because many blogs, images, and descriptions refer to arbors as being freestanding arches or gateways to a garden or backyard. Some municipalities might require a structure to be attached.
2 - Rafters or a Truss Roof?
Pergolas and arbors use posts connected by joists and rafters for shade and stability, but those rafters don't keep rain or the elements out. It is an open-air type of roof structure.
3- Size of the structure -
This is sort of a trick question: there are no size guidelines differentiating arbors, pergolas, and patio covers. All three structures can be small or expansive based on what you want.
4 - What type of building material is to be used.
5 - Any type of top canopy covering. Today people may want to be look a rustic pergola but still may want to cover with wood, metal or a ploy type of materials.
6 - The color of stain / sealer / paint
7- Cobels and Rafter Tail ends details (Pergola, Arbors)
You won't have to worry about anything, except maybe getting your guests to leave!

Carports and Patio Covers of Oklahoma
www.carportsandpatiocoversofok.com
405-832-0444















Heavy Duty Commercial Grade - Long Span - Extruded Aluminum Canopy Covers.
We offer extruded covers used for walkways between buildings, handicapped ramp covers, or break areas, we have the right protective cover for your specific needs.
We provide extruded covers for the most durable and best commercial or industrial grade patio cover applications.
Applications
- Walkway Cover
- Entrance Cover
- Dock Cover
- Shopping Centers
- Schools
- Churches

Overhead Awnings
We have a fully engineered system for marquee style covers. Whether it is a dock cover or storefront, our covers are practical and complimentary.
These canopies may be constructed with roll-formed W-pans or Flat pans, or they can be fabricated from our heavier extruded pan,
Applications
- Entrance Covers
- Handicapped Ramp Awnings
- Drive Though Window Awnings
- Window Door Shade
- Window and Door hail protection
- Available multiple different colors

Aluminum Handrail Systems
Modern Porch Railing - designed to elevate your space. You can get the strength of steel without the rust, the aesthetics of vinyl without the cracking and the cost of wood without the warping and the ongoing maintenance and upkeep. Our Aluminum System is versatile, lightweight, and easy to fabricate. Stocked in white and bronze, they complement any home or commercial building.
A baked-on enamel finish is applied to provide years of bright and vibrant color without the yearly painting or sealing that are common with conventional units. Required by building code on any porch or deck over 30 inches height of grade and railing must be 36 inch in height.
Applications
- Porches
- Decks
- Entry Ways / Exits
- Outdoor steps
About the different types of building materials
C or I - Beam Steel with Sheet metal Coverings
C or I - Beam Steel with Sheet metal Coverings
C or I - Beam Steel with Sheet metal Coverings
Introductory models can be as basic a Red Steel, or the more advanced Galvanized steel or protected steel coating framing members. Much like a metal building and made from the very same building components.
Might use larger size of metal framing depending on the size of the cover or decorative factory painted poles to dress them up a little, Choice of nervous different colors.
Rolled formed Aluminum-Flat pan or W-pans
C or I - Beam Steel with Sheet metal Coverings
C or I - Beam Steel with Sheet metal Coverings
Factory machined rolled aluminum materials that is a single ply product offering system a built-in guttering system that has numerous different design and engineering spics. Numerous different build options with larger framing components such as beam and pole options. More expensive with nicer fit in the finish details and trim options are available in numerous different color options and less maintenance will not rust!
Structured Insulated (SIP) Panels
C or I - Beam Steel with Sheet metal Coverings
Structured Insulated (SIP) Panels
More advanced building materials with a 3-6-inch-thick high density form core panel that can have various different outside claddings such as aluminum, steel or plywood attached to it. First design as far back as the 1930 mainly has been used in the Cool Storage or Sunroom industry but has become more mainstream building materials of today. Less heat transfer though the building materials resulting in a cooler solid top type of canopy.
Movable Slat Aluminum
Hybrid building materials
Structured Insulated (SIP) Panels
The newer kids on the block in the patio covering offerings the capability of opening or closing the canopy slats manually or can be more optimate with operations from our cellular phone apps. High end LED lighting and overhead heaters. Some even over a retriable roof that available in some units. Almost all are made from aluminum metal, and some are powered coat for a long-life finish. Mainly used in the hospitality or food industry such as restaurants
Wood Structures
Hybrid building materials
Hybrid building materials
he best timber for outdoor construction depends on the specific requirements of your project, such as durability, aesthetics, and budget. More premium outdoor cedar wood or redwood cost more than say a pine wood structure. The larger the open spans between the poles and beams requires larger timbers. As Framer by trade, we always say there is nothing prettier than a nice wood framed structures, but they cost more than any metal structure and always requires ongoing upkeep such as staining or painting
Hybrid building materials
Hybrid building materials
Hybrid building materials
Today it is possible to get a hybrid building material such as aluminum core with vinyl coating on the exterior building products, composit woods, Fiberglass compoints are also used in poles and pergola products.
You can also get a aluminum build product that is made to look like wood called Alumawood or Elitewood so you can get the look of wood but the advantage of the aluminum building materials we use it a lot as trim.
What is Alumawood or the newer Elitewood building materials - It is an aluminum embossed made to look like wood aluminum building materials.





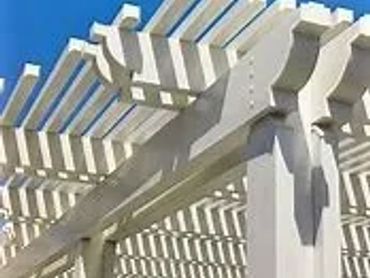

Carports with a storage building. Galvanized Steel

Rasing the bar in quality and flexibility.
We specialize in commercial and residential construction projects, including new construction, renovations, and additions. Our team has extensive experience and knowledge in the industry, allowing us to provide our clients with top-notch services.
Carports and Patio Covers of Oklahoma
We have evolved over the years, and we are also known as patiocoverok.com - carportsofoklahoma.com
We build all types of awnings, arbors, pergolas, porches, pavilions, sunrooms and screen rooms, decks and more.

It Summer, Time to beat the heat sale.
If you got a project and you want to get the good stuff cheaper then give us a chance to bid the project and save. We don't just one type, one size, one size, one design we build them all. Call us today and save!
